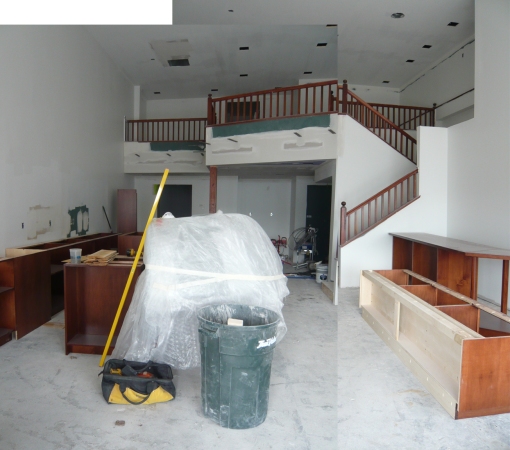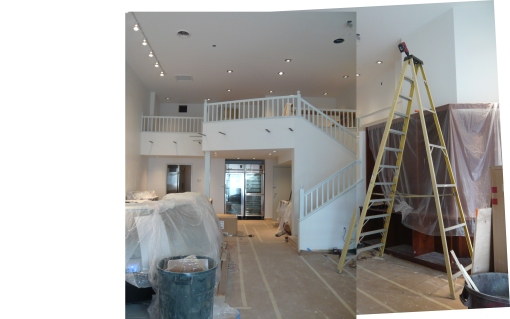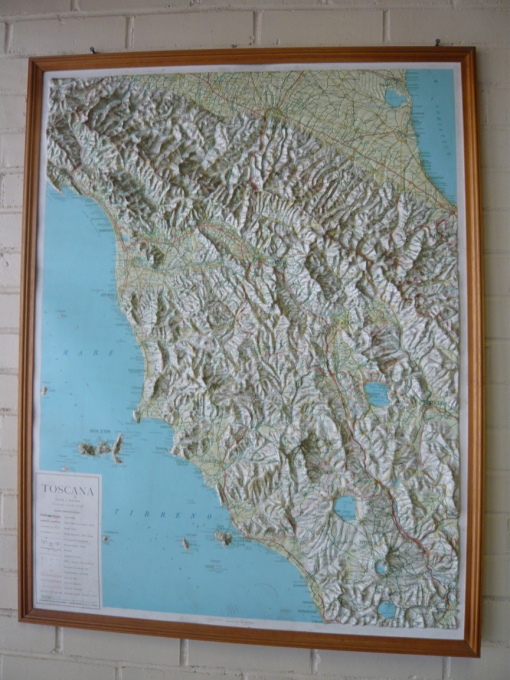Let’s go back a few weeks because I’d like to explain to you how we picked a general contractor. In a nutshell, it wasn’t a simple process, although it seems like it should have been. You know, when something looks easy it never is, especially when it comes to construction.
I didn’t know who to call, I was new in town. I looked online for contractors and eventually found two in the immediate area who did commercial projects. I got a recommendation for the third and the fourth contractor found me. I made appointments to meet each of them on site on Friday, August 21st.
I thought, okay, I’ll walk the contractors through the space, describe our project, they can take a set of plans, they will meet the architect, ask questions, they will call their subcontractors, make estimates, and we will pick from those three prices. I met with each of them and I told them that we were shooting for a very fast build-out. Each seemed confident that they could meet the deadline I set and they each seemed helpful…then things kind of fizzled out. This is what happened that day:
Contractor One immediately seized on the project, he wanted to take the plans with him, he arrived with a couple subcontractors, and he asked me a lot of questions.
Contractor Two took a long look at the plans, walked through the building with me and told me that he would come back with his subcontractors to get an estimate.
Contractor Three didn’t want to see the plans, he said he had built the renovations in that space himself a few years ago and knew the site very well. Three stated that he didn’t give estimates but he could get numbers from his subs.
Contractor Four didn’t want to see the plans because they weren’t final, I described to him the two changes that would be on the next plans but he didn’t want to take a copy of the plans. Also, he told me I needed to make a list of all the work that needed to be done for the project.
Friday August 29th the contractors met with the architect individually.
Tuesday September 2nd contractor One asked me to open the store for him so he could show his subs the job. When I arrived, contractor Two was on his way out with his subs. Two had called the shopping center’s caretaker directly to allow him access to the space. While I was there with One, he asked me questions about the design that were clearly marked in the plans. One told me that I needed to rethink the ceiling material and I needed to change the plans. I heard nothing from Three or Four that week.
Tuesday Sept 9th contractor Two came forward with a reasonable estimate for the project and called us and the architect to find out if it was okay to suggest lower-priced lighting. He submitted a quote for the project including the alternative fixtures on Wednesday.
I called number One to find out if he had an estimate for us. He read me the details his plumber had sent him. Then he asked me if I had asked the architect to change our plans for the ceiling material. I said no, I hadn’t. I didn’t mention that his suggestion for ceiling tiles with perforations to absorb sound would violate Maryland state health code. I asked him if he had other estimates and he said no, not yet.
I called number Three to ask him how he was doing. He reminded me that he couldn’t make an estimate himself, could he get into the space next week to show his subs around? I told him not to bother.
I called number Four and told him that I already had an estimate from someone else. Four sounded surprised, he asked me how he could come up with an estimate if he didn’t have the final plans and I said he figured it out.
Friday the 12th I called number One to ask him if he had a complete estimate yet. He told me he didn’t. I apologized and told him that we were going to hire another contractor for the job. He was shocked. He asked how the other guy could come up with an estimate that quickly and insinuated that he had lied to us and made up numbers. I told him that we had been going into the details of his estimate since he faxed it to us on Tuesday. He hissed that he hoped whom ever we picked does a good job. An hour later he faxed us a final estimate.
I can’t believe these guys! One was the guy who made all these assurances that we would meet our deadline but he lagged behind, tried to make all these unnecessary changes to our design and never really looked at the plans! And then he was nasty to me when I told him that he hadn’t done what he had promised!!! Four told me that I had to make a list of all the things that needed to be done for construction. What did he think I was hiring him to do??? I don’t know anything about construction! He’s the one who wouldn’t even look at the plans!! I guess Three was just not really clear on how we were trying structure this estimate thing, I don’t know…I think he’s more of a house contractor. Two was the only guy who came off as responsible, efficient and helpful.
This turned out to be a race where one guy wins by default because all the other runners get disqualified. Just to be fair, the guy we picked, number Two, is a really good contractor and a nice guy. We’re happy we found him.
Just to be sure I hadn’t made any crazy demands from these guys I looked up what a general contractor’s roles and responsibilites are. Being a general contractor is “a difficult role that requires real skill, expert knowledge and lots of time on on-site.” You can decide if these guys fufill that role.
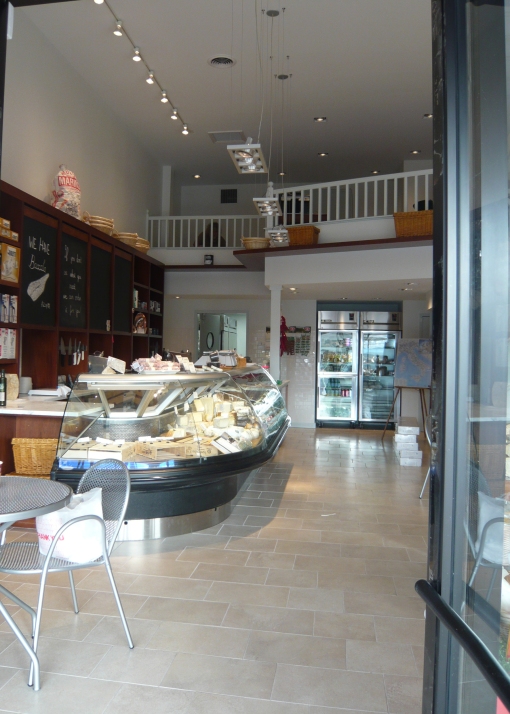
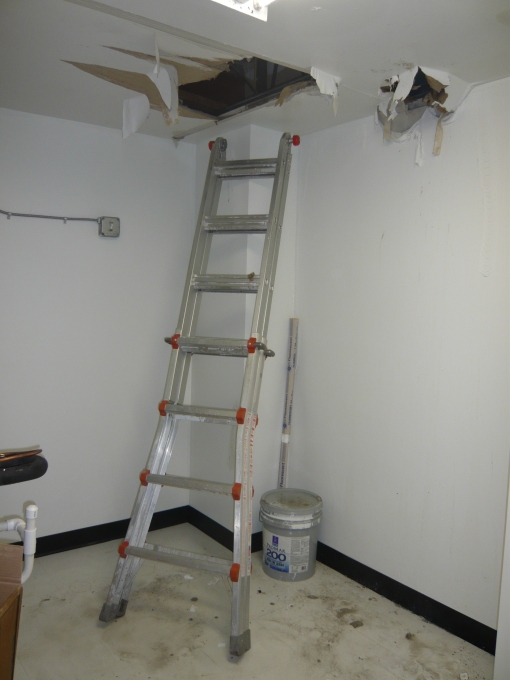





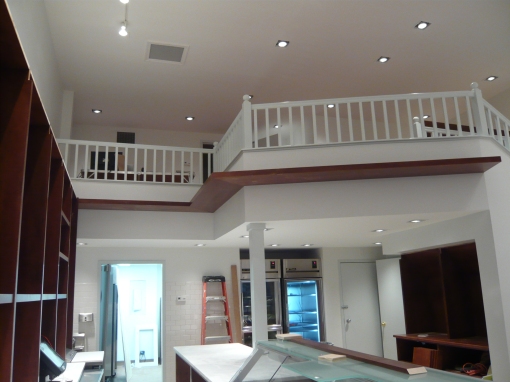

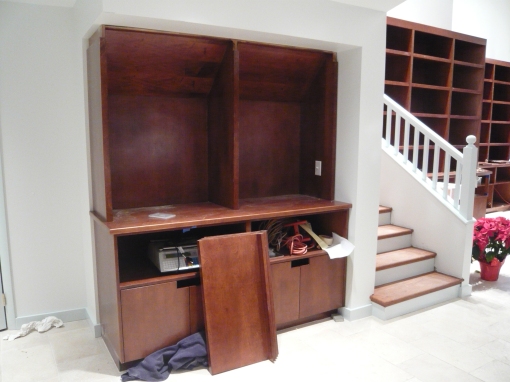

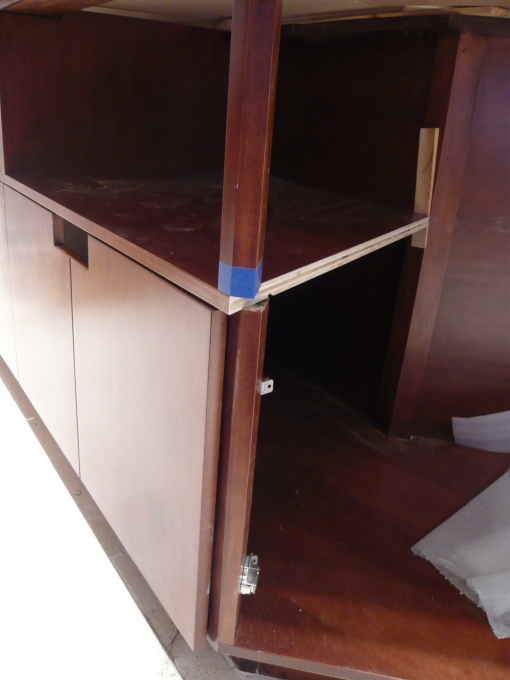





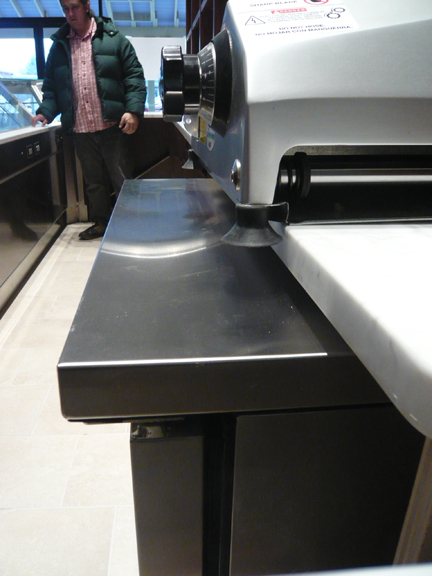 You can see that we’re off by about an inch and a half. The best solution so far is to silicone glue additional pieces of marble to the top of that undercounter refrigerator (which sticks out from the cabinets) so that it equals the height of the existing counter and have the new marble butt up against the counter top as seamlessly as possible. I’m already convincing myself that this is going to be better than the thing that was supposed to happen there, the marble was supposed to extend more right there so that it could cover that refrigerator. This new idea gives the slicer more support! I’m feeling much better about my mistake right now but not totally convinced. I’ll feel better when I can see that the solution is really seamless and looks planned…to others.
You can see that we’re off by about an inch and a half. The best solution so far is to silicone glue additional pieces of marble to the top of that undercounter refrigerator (which sticks out from the cabinets) so that it equals the height of the existing counter and have the new marble butt up against the counter top as seamlessly as possible. I’m already convincing myself that this is going to be better than the thing that was supposed to happen there, the marble was supposed to extend more right there so that it could cover that refrigerator. This new idea gives the slicer more support! I’m feeling much better about my mistake right now but not totally convinced. I’ll feel better when I can see that the solution is really seamless and looks planned…to others.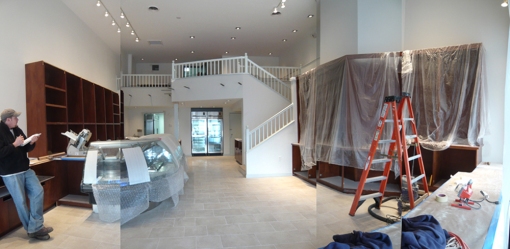 In preparation for our electric and HVAC inspections this afternoon, we cleaned the store to make it look more complete. It turned out to be a great idea, the store looks much better overall and areas that aren’t finished are more obvious. For example, the cabinets on both walls are missing their top panels:
In preparation for our electric and HVAC inspections this afternoon, we cleaned the store to make it look more complete. It turned out to be a great idea, the store looks much better overall and areas that aren’t finished are more obvious. For example, the cabinets on both walls are missing their top panels:
